ASSIGNMENT 03
DOMUM
( 50% INDIVIDUAL )
This assignment unravels the art of drawing within the realm of the built environment. Besides, this assignment also aims to equip usvwith essential techniques to express three-dimensional space and objects through two-dimensional orthographic drawings. By mastering plan view, elevation, and section view, we will gain an understanding of producing technical drawings relevant to the built environment discipline.
This assignment is divided into 2 components:
Part A
Students need to :
-
Propose a site10 000 mm x 13 000 mm and choose layout
-
Create template for title block
-
Propose materials for overall structure
-
Provide 1 set of furniture reference
Part B : Producing Drawings
Students need to produce:
-
one Site Plan Drawing
-
one Floor Plan Drawing
-
one Elevation A
-
one Elevation B
-
one Section
-
two Detail drawings
TASK
PROGRESS
part a
.png)
.png)
.png)
.png)

Propose a site using Google Earth


Create a template for title block

Study the materials used for the overall structure

Search suitable furniture to fit the space
Design and distribute the spaces in the microhouse by drawing the floor plan
part b
.png)
.png)
.png)


Draft the site plan on butter paper

Draft two elevations based on the floor plan on butter papers

Draft the sectional drawing based on the floor plan and elevation drawing
Draft two detail drawings according to dimension based on the chosen furniture
.png)

After finalise all drawings, draw them on the drawing papers and add dimensions. After that, ink them after finish all drawings.
OUTCOME
part a
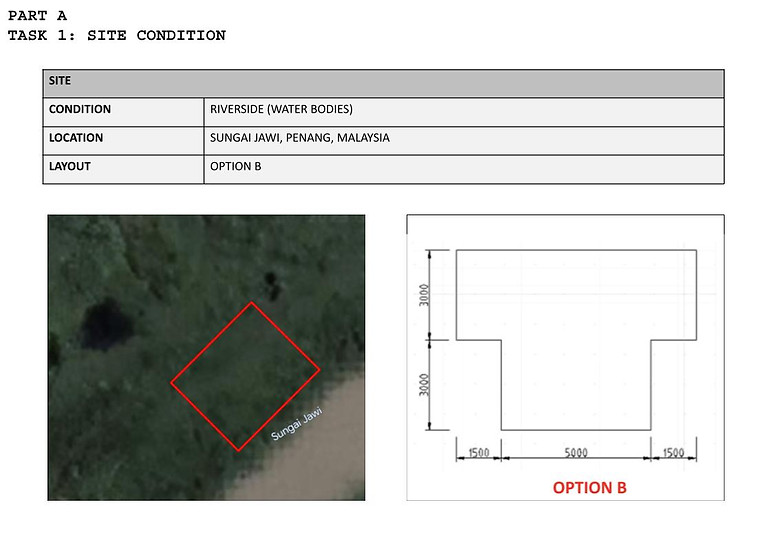
site condition and layout
.jpg)
title block
.jpg)
materials
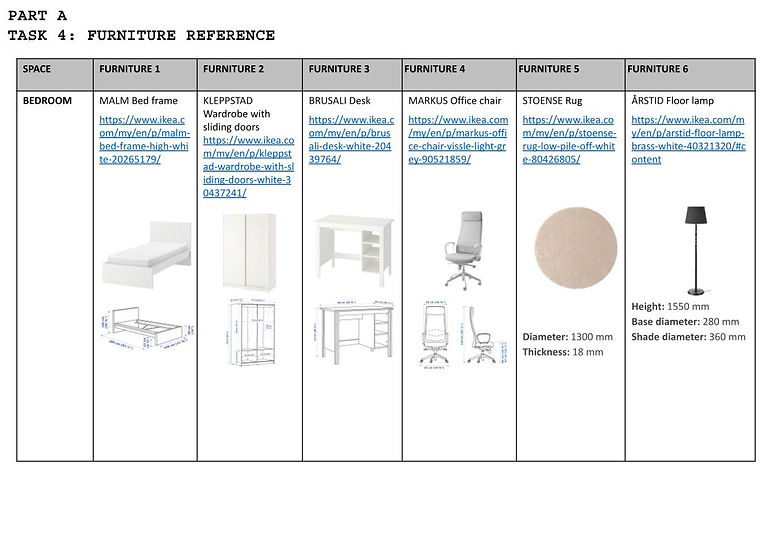.jpg)
bedroom furniture reference
.jpg)
kitchen furniture reference
.jpg)
living room furniture reference
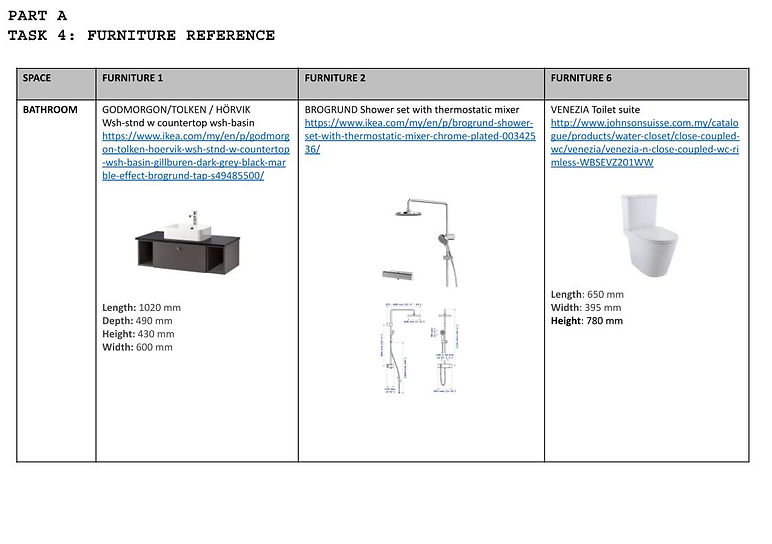.jpg)
bathroom furniture reference
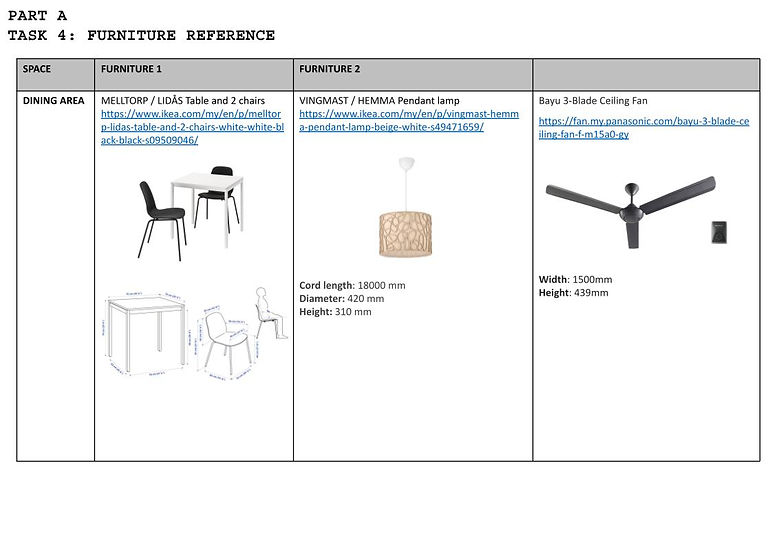.jpg)
dining area furniture reference
.jpg)
balcony furniture reference
part b
.jpg)
site plan
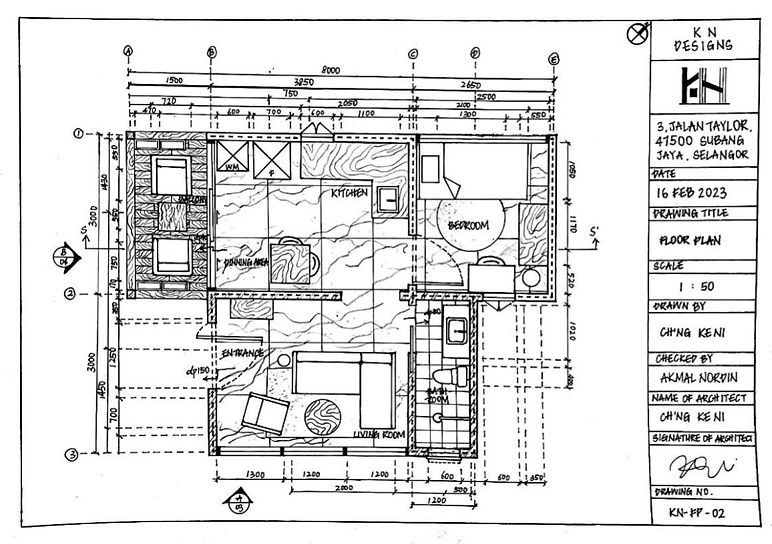.jpg)
floor plan
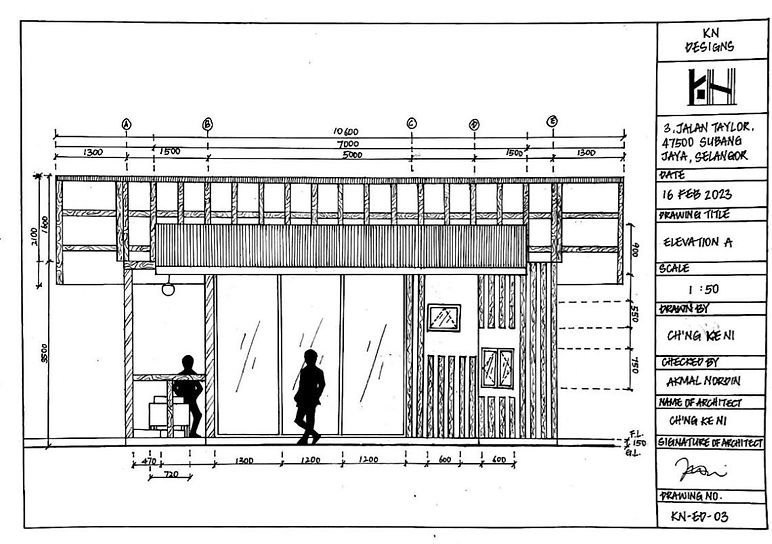.jpg)
elevation a
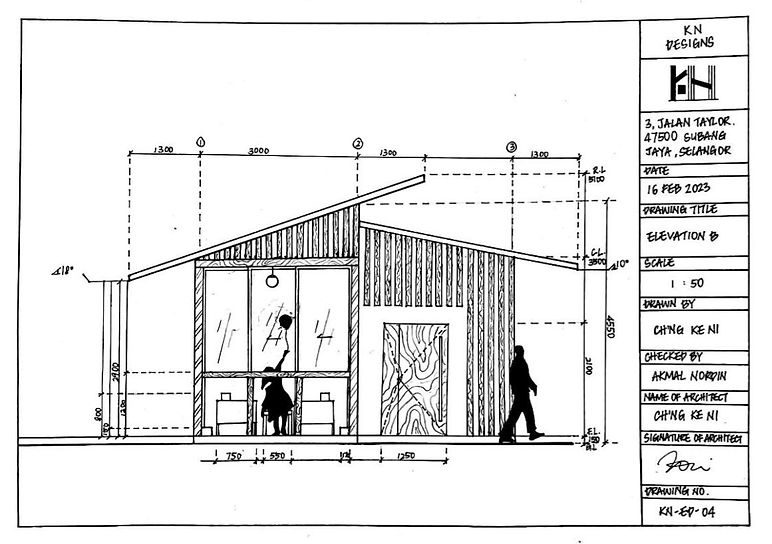.jpg)
elevation b
.jpg)
section
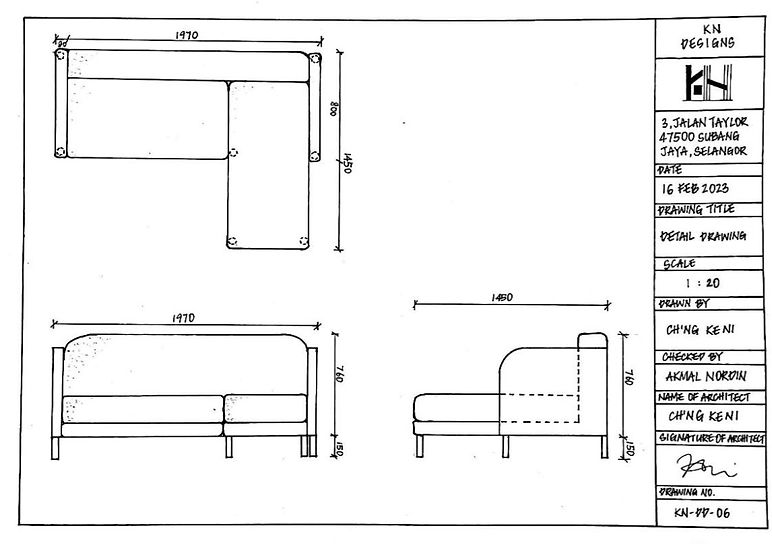.jpg)
detail drawing
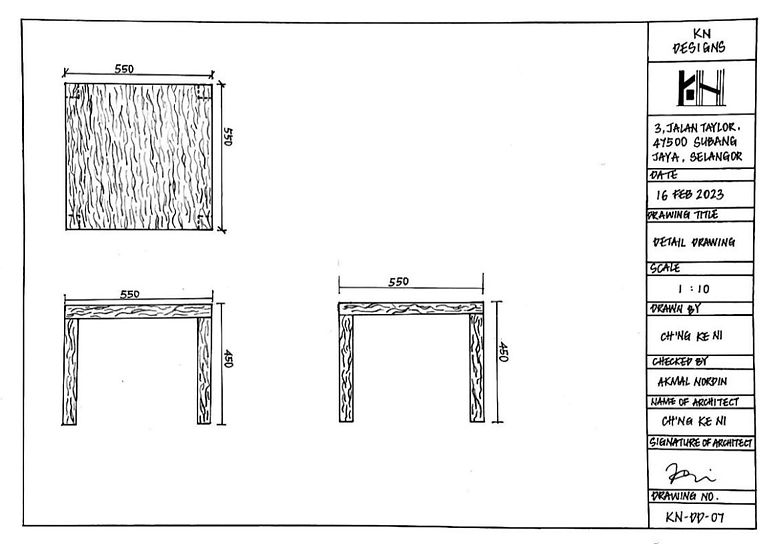.jpg)
detail drawing
REFLECTION
At first, because I was not very familiar with spacial distrubution, I had difficulty in designing the floor plan, but fortunately, I was able to solve it in the end. This assignment helped me to learn how to draw architectural technical drawing in a more professional way, which I believe will be very helpful to me in the future.
TGC AQUIRED

Discipline Specific Knowledge
In completing the assignment that required architecture technical drawings, I had the opportunity to demonstrate professional competence. By combining my understanding of the subject with precise drawing techniques, I was able to showcase my competence in producing accurate and well-executed technical drawings.

